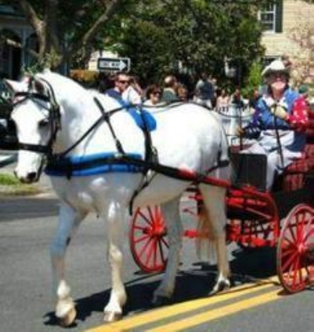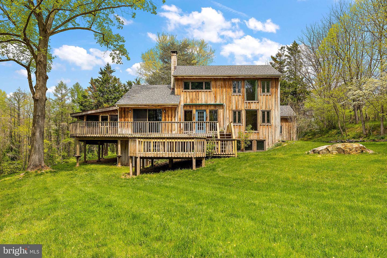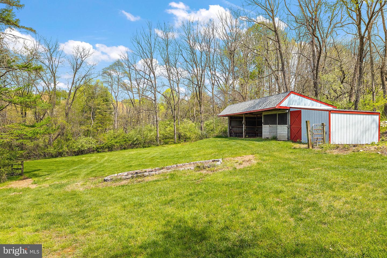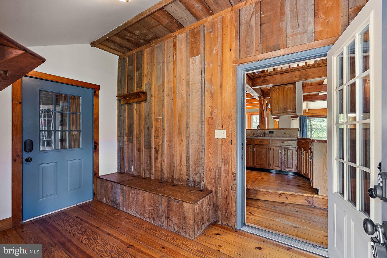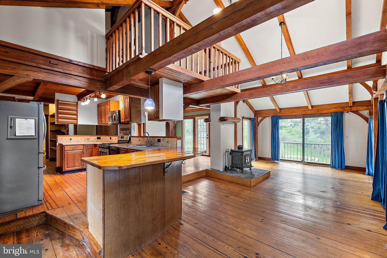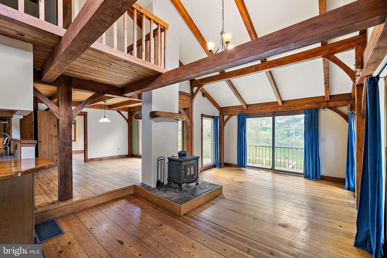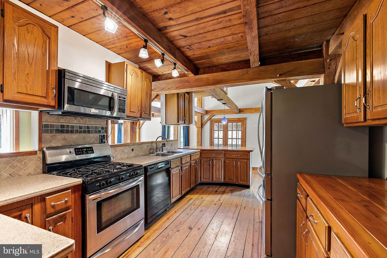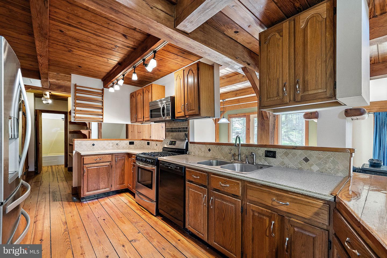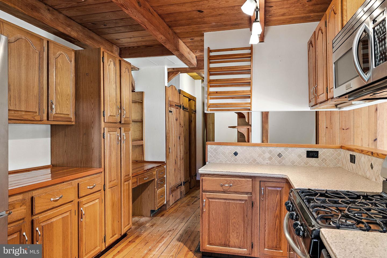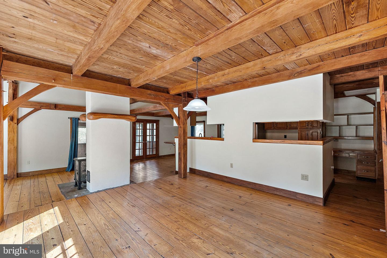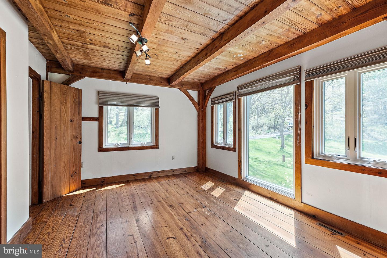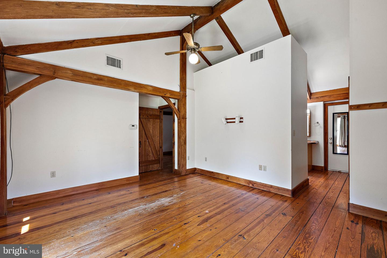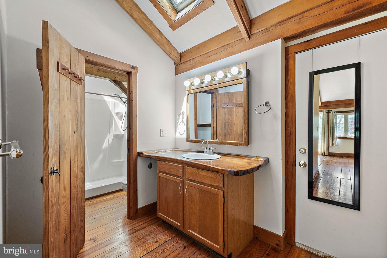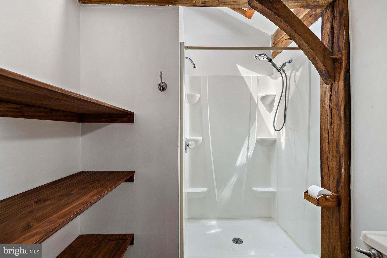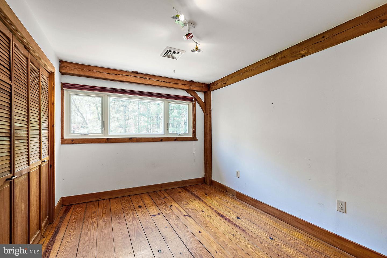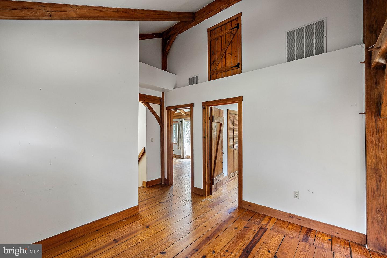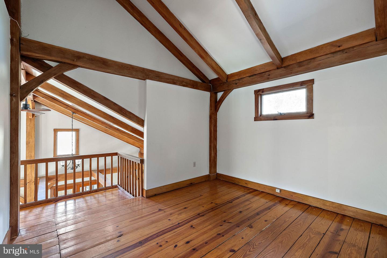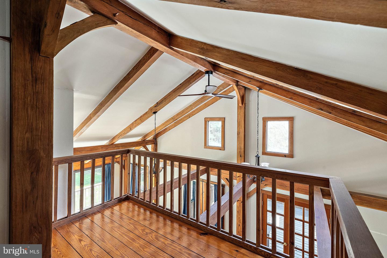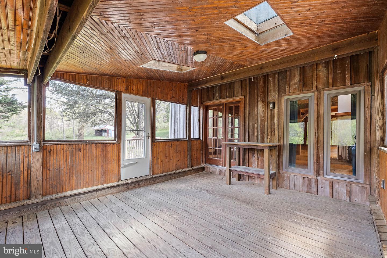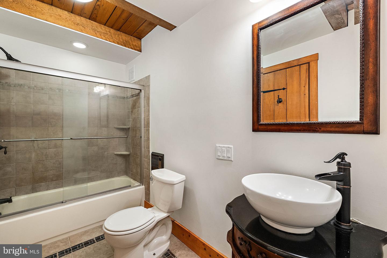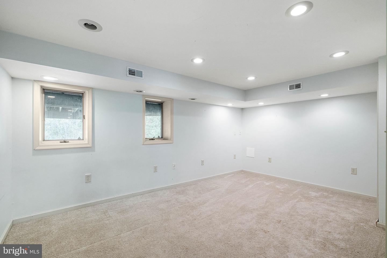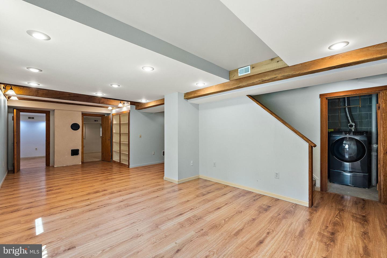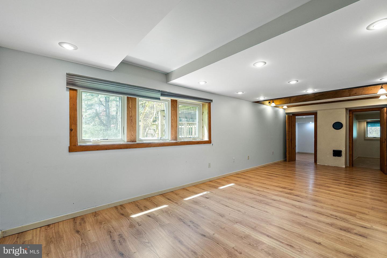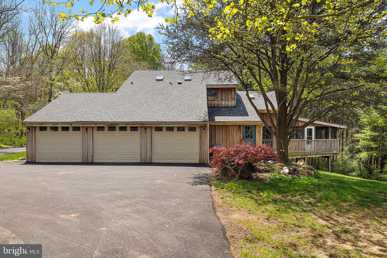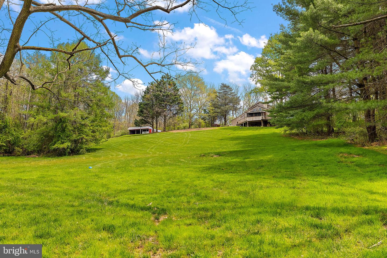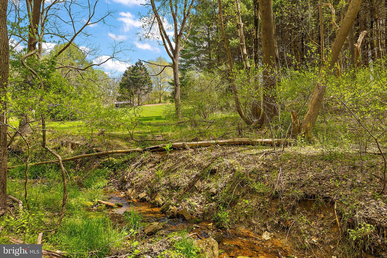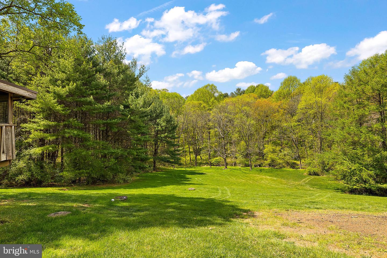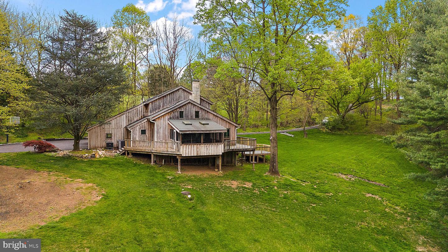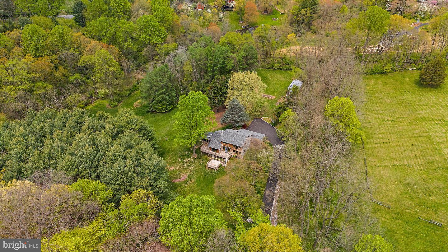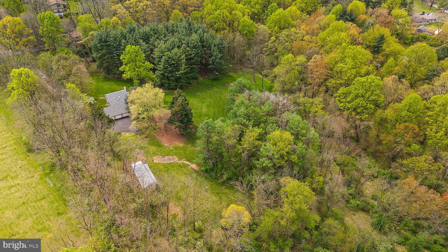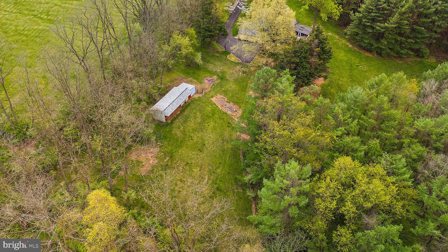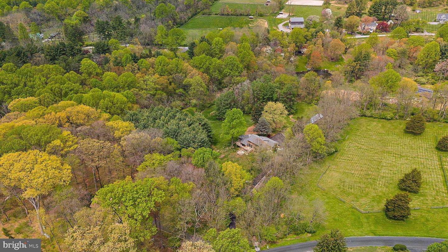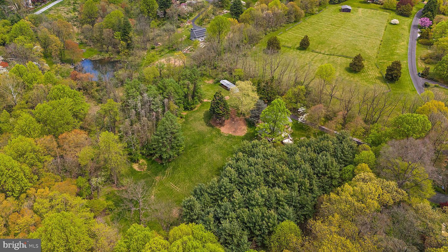This charming post and beam home rests on 5.9 acres that overlook the beautiful and captivating rolling hills of Southern Chester County. Pause in the driveway for a few minutes and you'll hear the birds singing, the flower gardens springing to life, and a barn ready for your livestock or garden projects. Consisting of both open and woods, this park like setting consists of a walking path, stream, and easy access to the White Clay Creek Preserve. Open floor plan with wide plank floors and amazing timber beams with pegs, combine with skylights and large new windows that flood the home with light. Mudroom greets all and is perfect for boots, coats, and pet supplies. Kitchen with Corian counters and a large pantry area, opens to both the dining room and living room for ease of entertaining. Gather around the wood stove in the living room on a cool night and decompress after a long day. First floor bedroom, with adjoining bath, has access to a laundry chute in the hall. Second floor primary bedroom features wood floors, ceiling fan, and a large closet. Adjoining bath has been updated with stall shower featuring its own fan timer and a skylight that is remote controlled. Custom wood vanity adds to the charm of the space. Library loft area and a third bedroom complete this floor. Lower level is walkout with a large family room, bath, office, laundry, and a fourth bedroom. Additional features include many new windows in 2023, 3 car garage, a hybrid electric hot water heater, and a screen porch for all those evening meals and morning cups of coffee. Fall in love with the beauty and charm that captivated the current owners when they first pulled down the driveway.
PACT2063570
Single Family, Single Family-Detached, Contemporary, 2 Story
4
LONDON BRITAIN TWP
CHESTER
3 Full
1986
2.5%
5.9
Acres
Hot Water Heater, Electric Water Heater, Well
Wood Siding
Septic
Loading...
The scores below measure the walkability of the address, access to public transit of the area and the convenience of using a bike on a scale of 1-100
Walk Score
Transit Score
Bike Score
