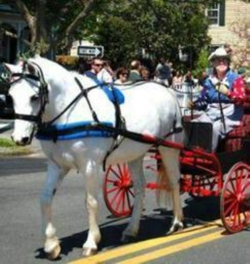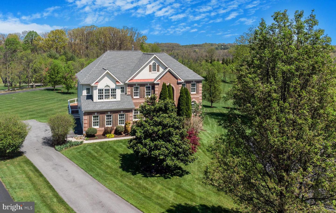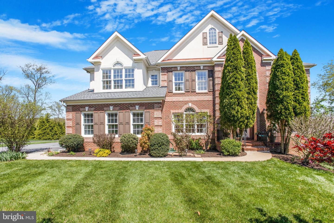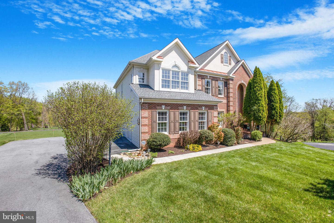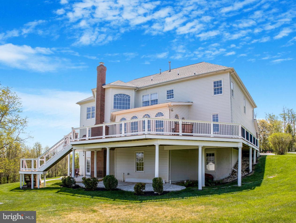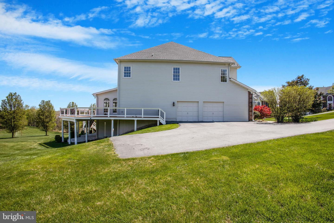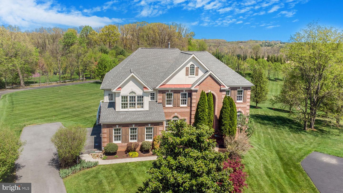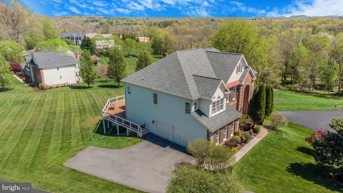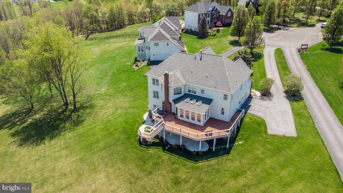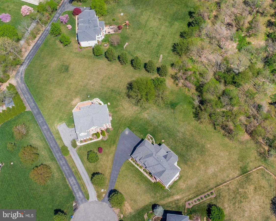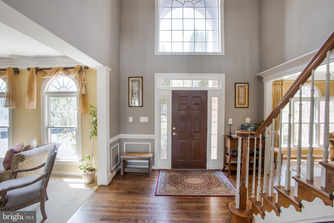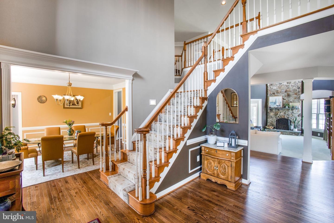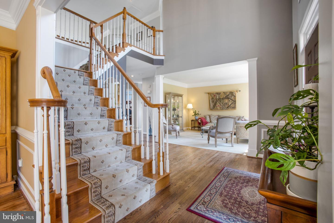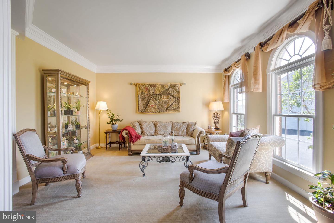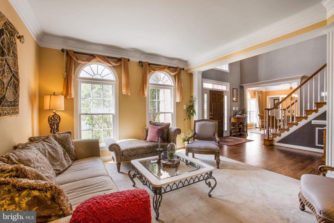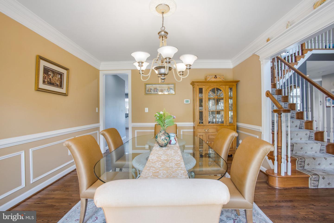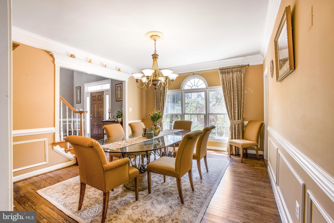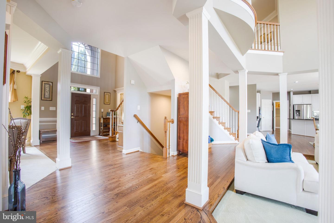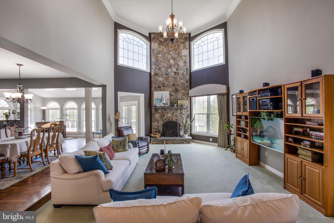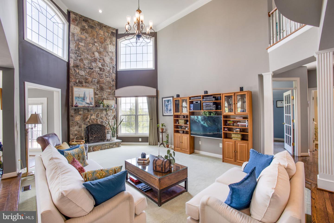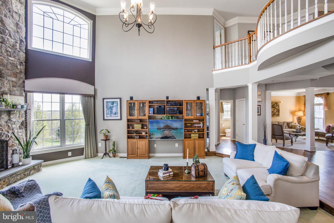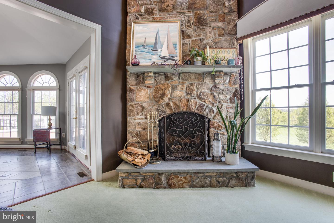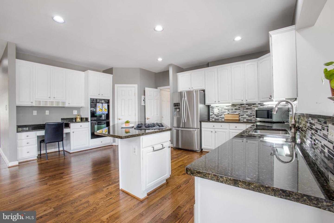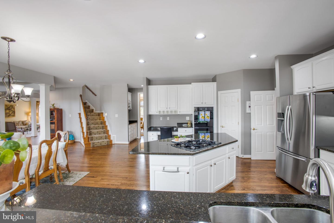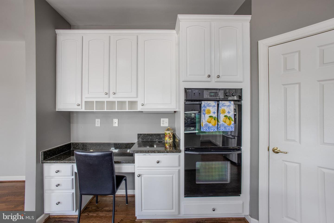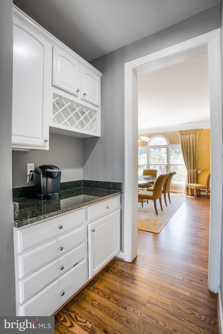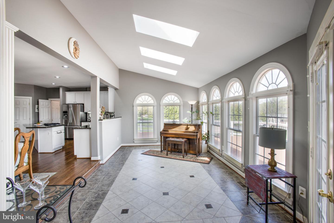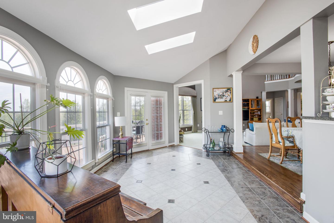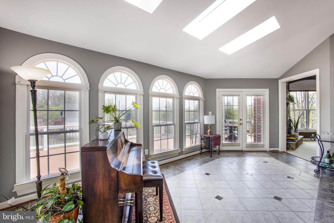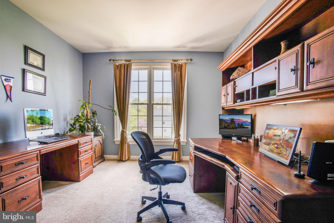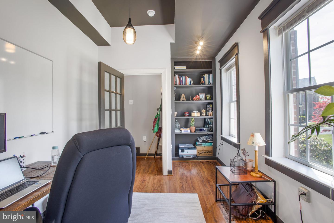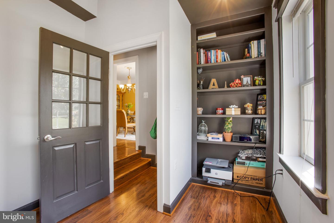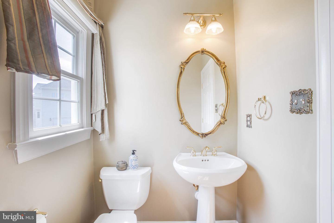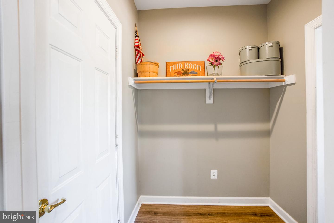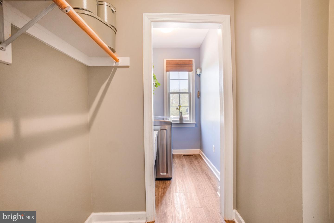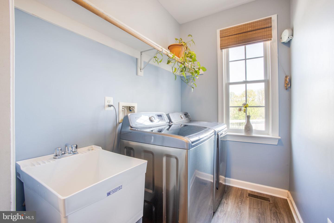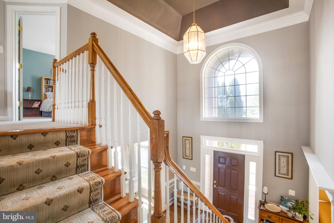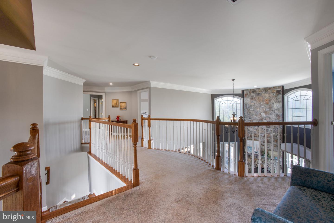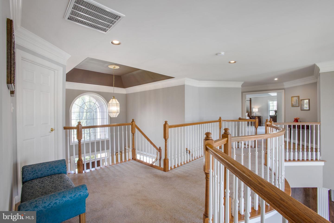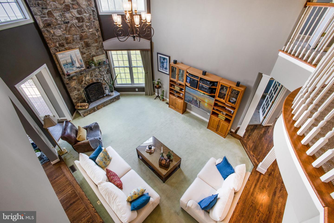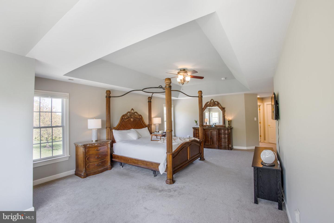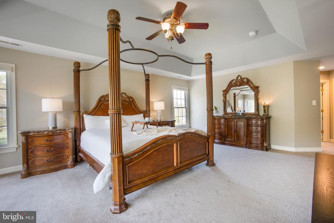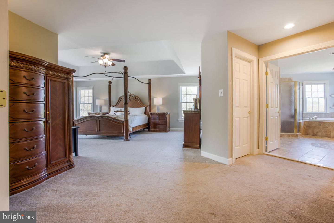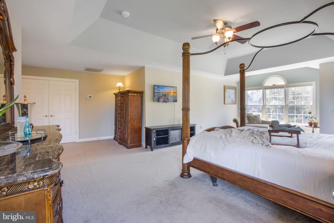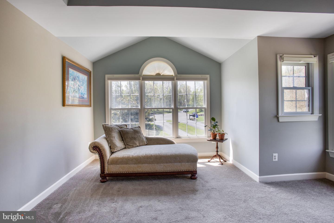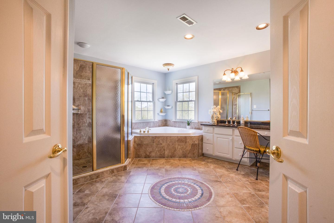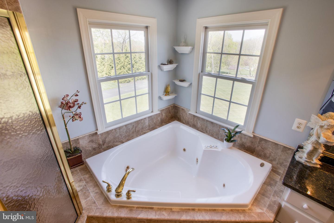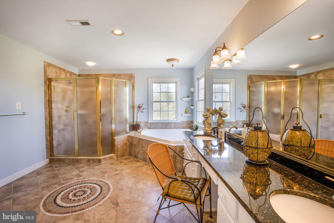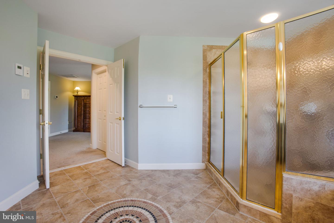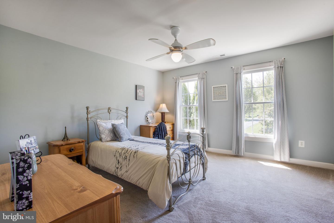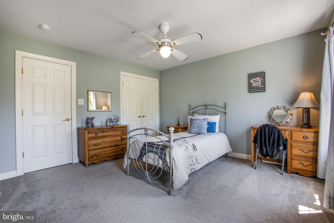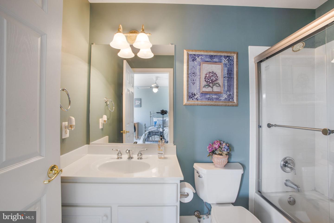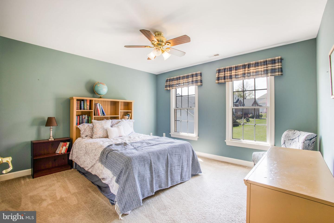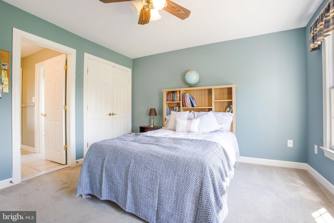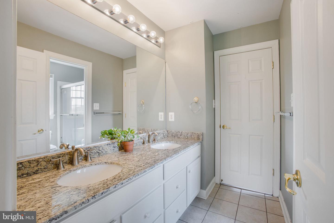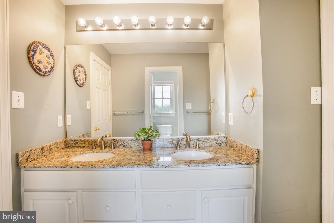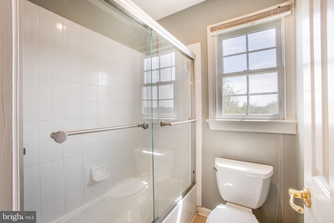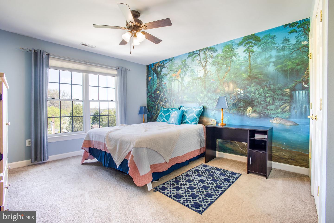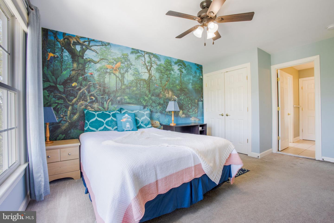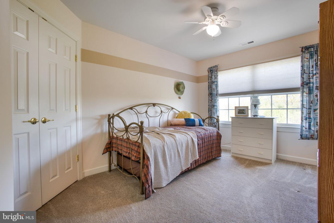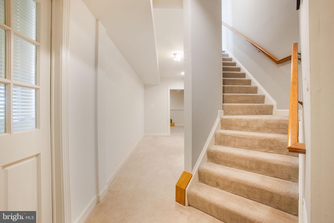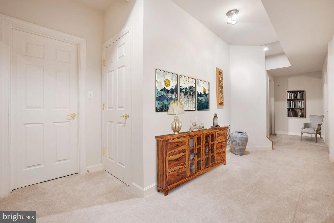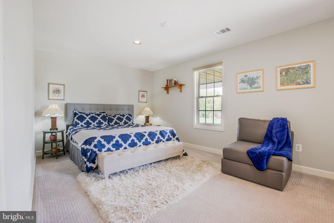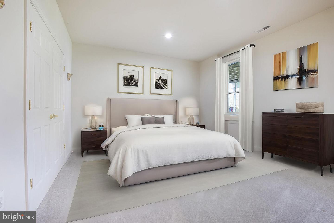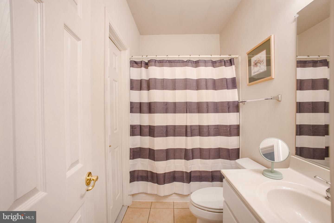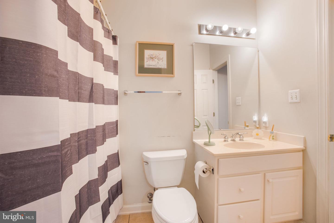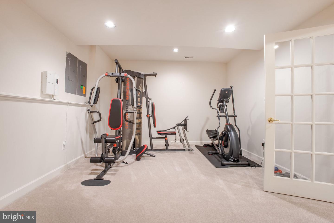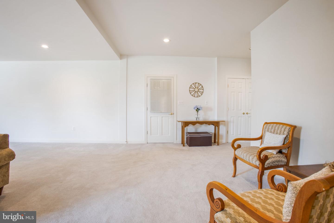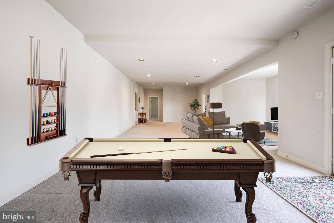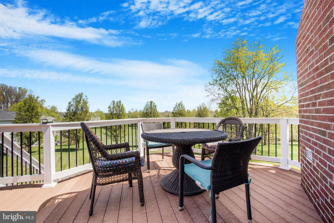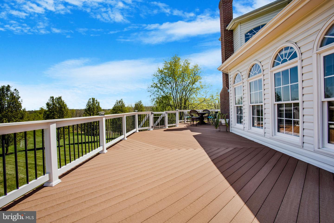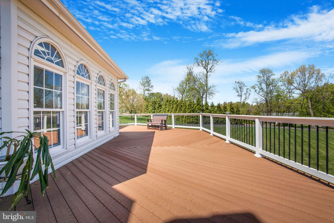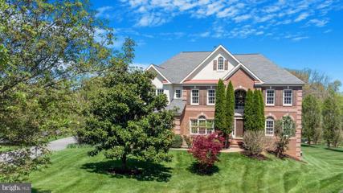Welcome to your dream home at 14329 Fox Creek Ct., a stunning residence nestled in a serene cul-de-sac setting that invites comfort and exudes modern elegance. A prestigious property in the sought after Monticello sub-division of Howard County's Glenelg High School district, this rarely available D.R. Hortonâs Balmoral floorplan boasts an impressive 7350 square feet of luxurious living space, seamlessly blending sophisticated design with functionality to meet the desires of today's diverse households. As you enter through the grand brick archway, you are greeted by a two-story foyer with recently refinished hardwood floors that bathe in an abundance of natural light, setting the stage for the detailed craftsmanship that awaits. The living and dining rooms, defined by elaborate ceiling trim work and decorative columns, create a welcoming environment for entertainment and celebrations. The heart of the home is the two-story, step-down Great Room that features a dramatic floor-to-ceiling natural stone surround enclosing an artisan-crafted wood-burning fireplace. The tall, angular architectural walls in this room, together with the open floor plan, create an ambiance that is both majestic and charming. This remarkable home offers seven bedrooms, including a lavish primary suite with an angled tray ceiling, sitting area by a bank of windows, two walk-in closets, and a spa-like en suite bathroom featuring decorative floor tiles with radiant heating. The upper level also hosts four more bedrooms with plenty of privacy, and a curved balcony that overlooks the Great Room, adding to the homeâs open, warm feel. There are various updates throughout the home, including hardwood floors refinished (2022), updated cabinets, new granite countertop, new gas cooktop and backsplash (2019), and a new roof (2019). This home has a lot of extras such as heated floors in the primary bathroom, skylights in the sunroom, bump outs on all levels and a home gym in the fully finished basement! Additionally, with not one but two sizeable, dedicated offices on the main level, this residence is ideally suited for those who work from home, providing the perfect balance between productivity and relaxation. This extraordinary property with generous living spaces promises a lifestyle of exceptional comfort and luxury and waits to welcome you home! (Note: Some lower level photos are virtually staged.)
MDHW2037992
Single Family, Single Family-Detached, Colonial
7
HOWARD
4 Full/1 Half
2002
2%
1.14
Acres
Hot Water Heater, Softener Own, Gas Water Heater,
Brick, Vinyl Siding
Loading...
The scores below measure the walkability of the address, access to public transit of the area and the convenience of using a bike on a scale of 1-100
Walk Score
Transit Score
Bike Score
